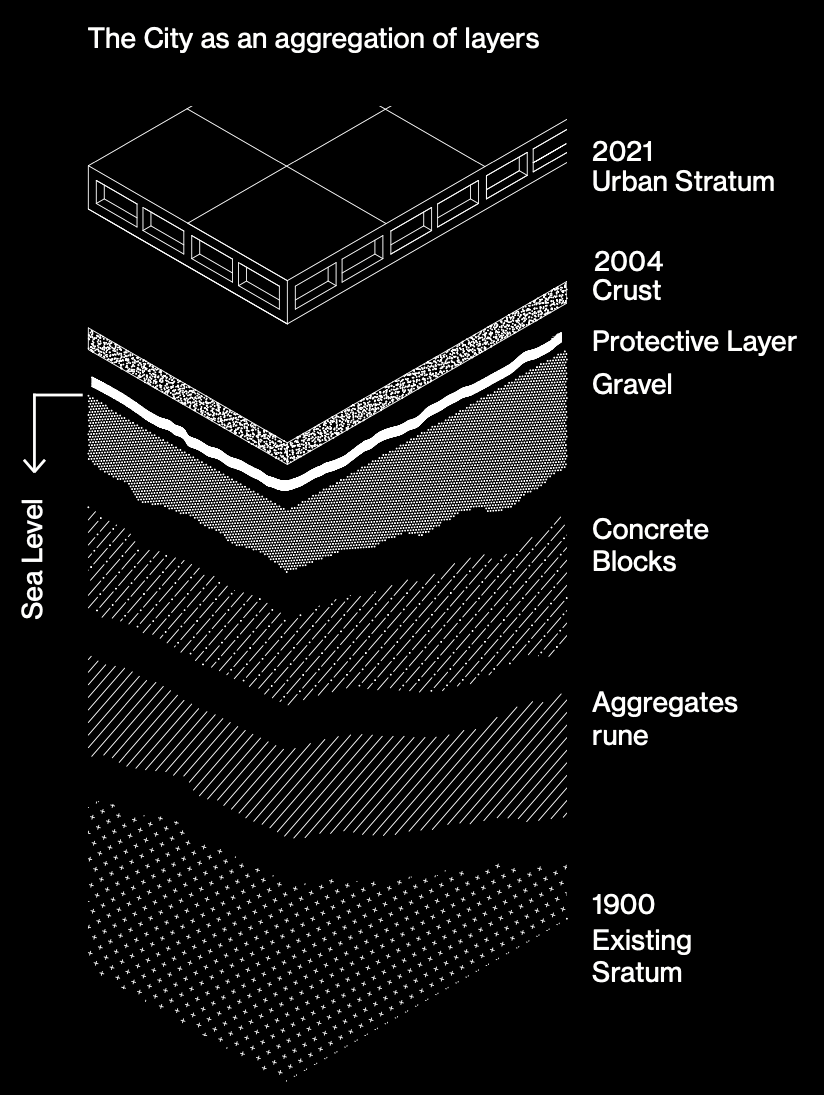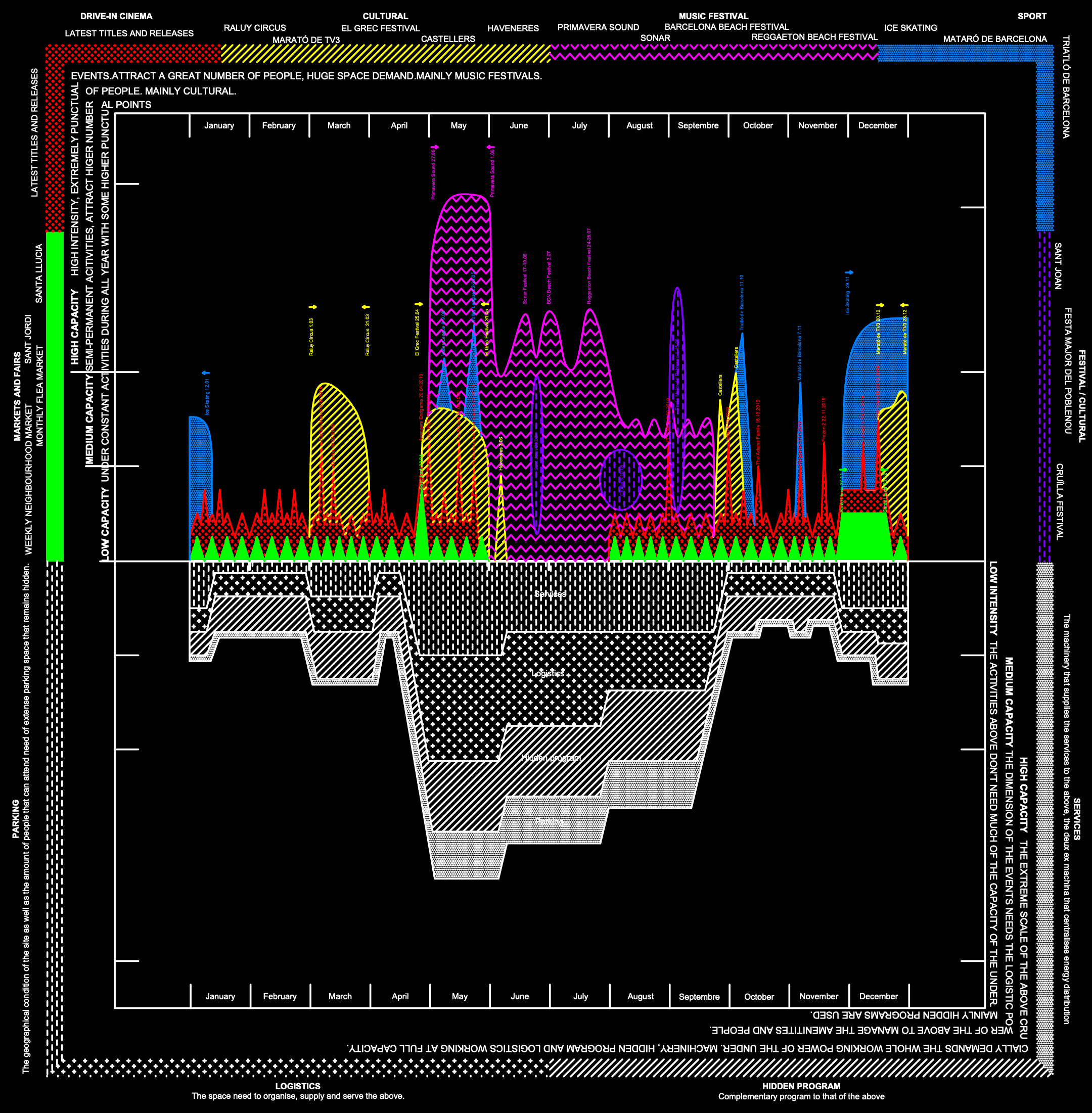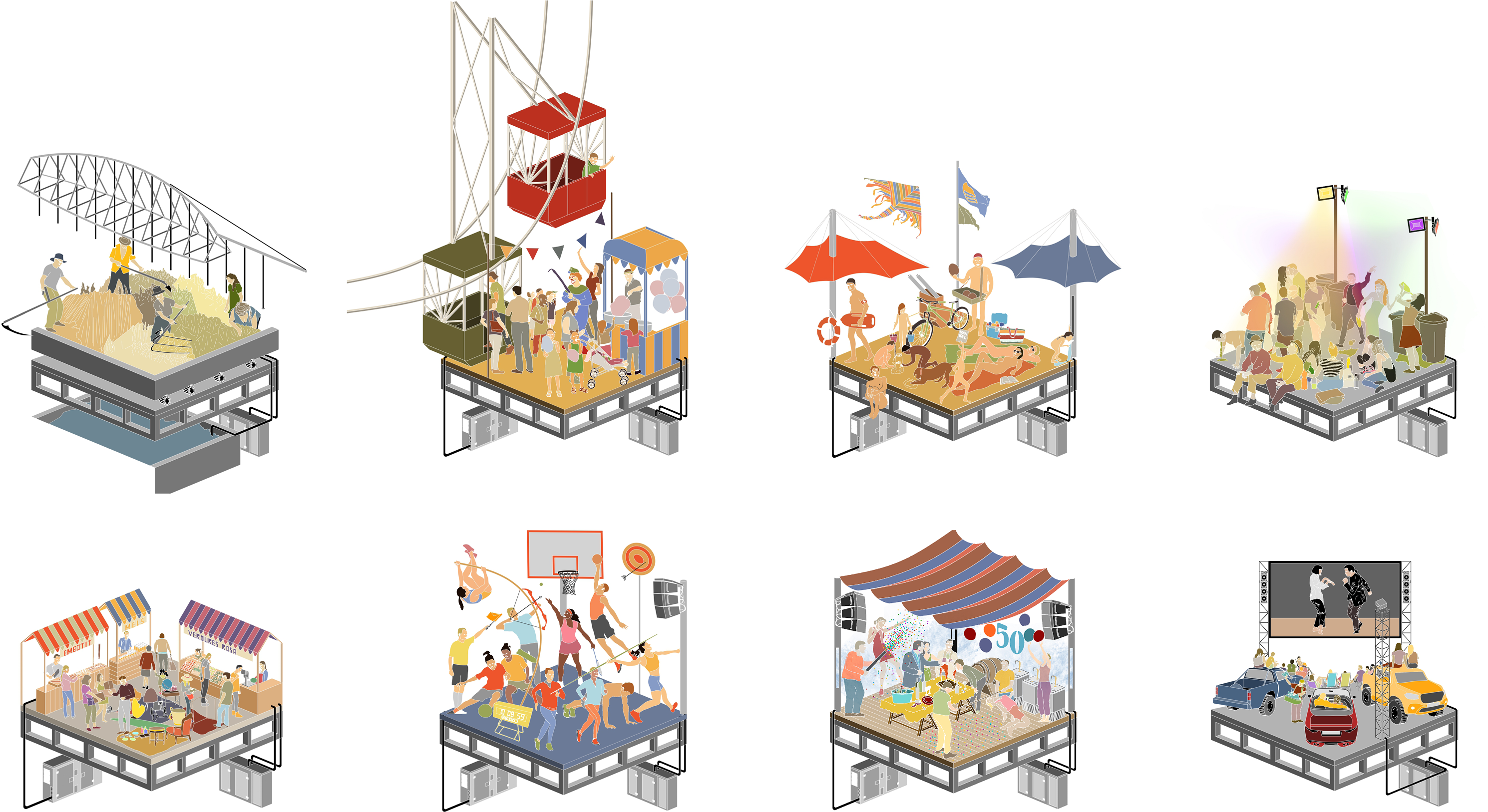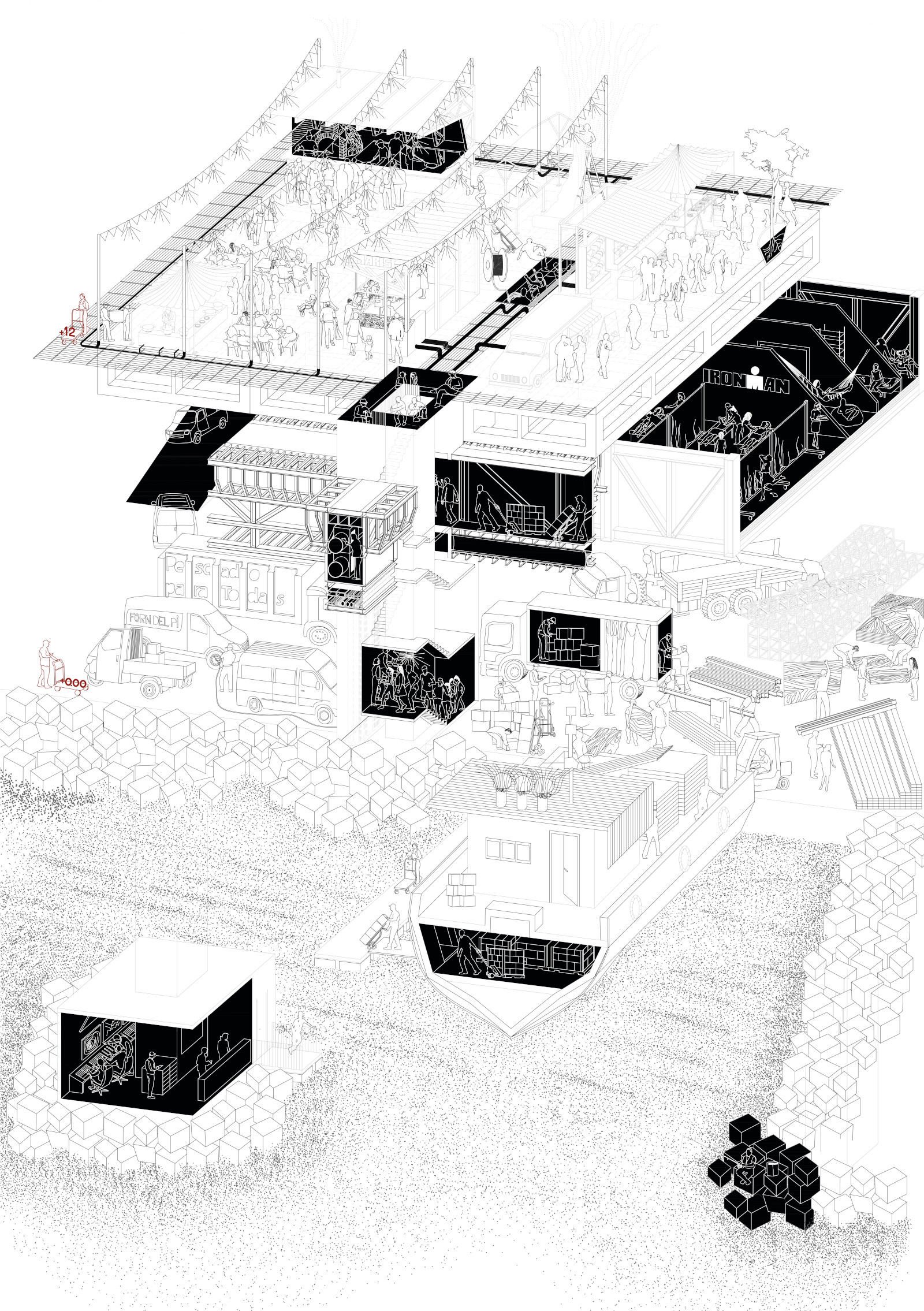III
01/2021 - 05/2021
DEUS EX MACHINA
Deus ex Machina a Techincal Urban
Stratum Barcelona, Spain
Barcelona Unit
Prof. Pedro Garcia, Prof. Josep Paez
01/21 - 05/21
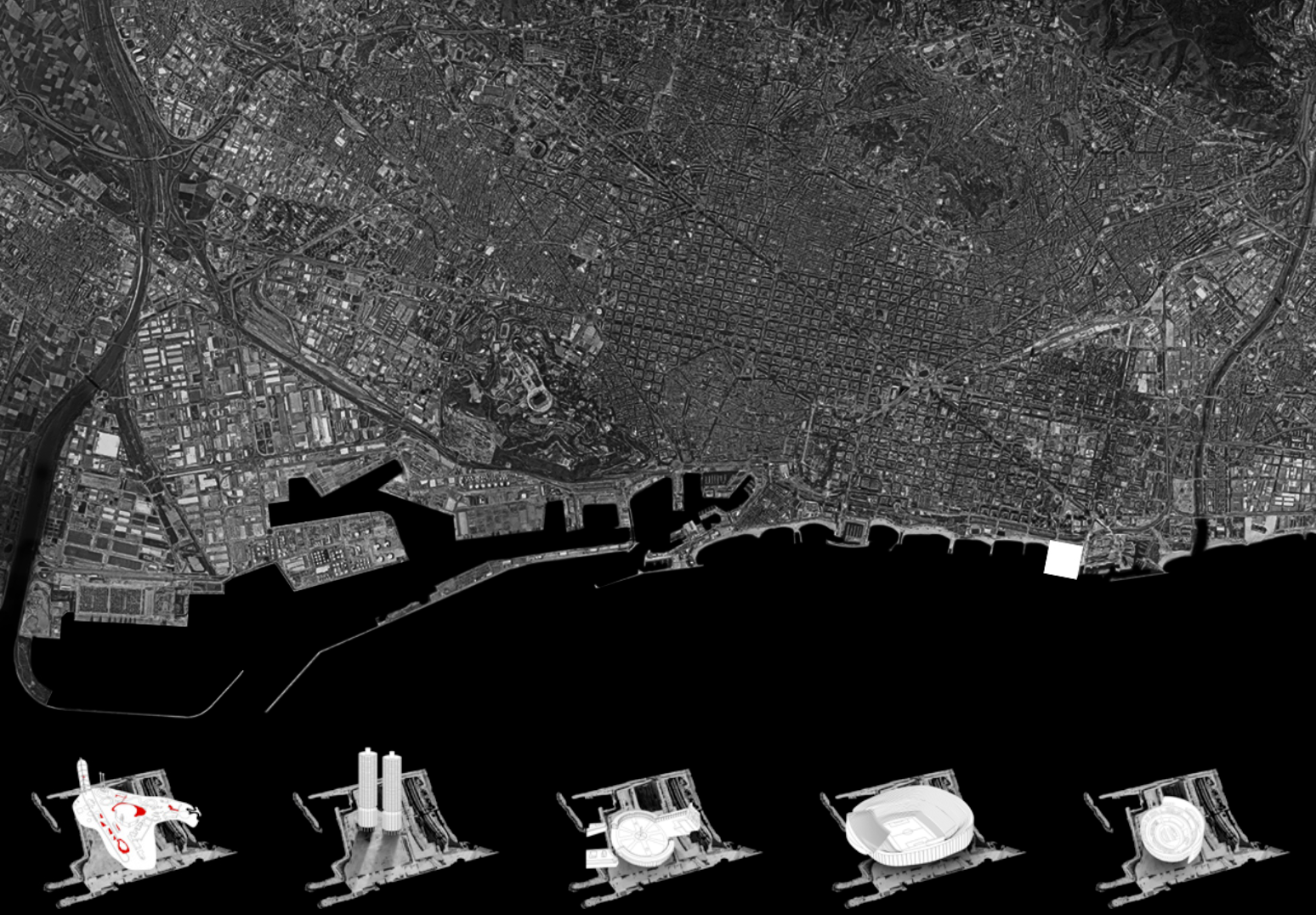
Barcelona aerial view, site marked with white square. Existing projects place on top of site as a comparison of the scale of the space.
The project merges the demand for expansive festival grounds with a
versatile program that extends its appeal far beyond event-specific
periods. A substantial platform is strategically positioned at street
level, functioning as a technical foundation that houses essential
spaces and services within. The activities taking place above ground
reflect the diverse program contained beneath.
The subsequent designs illustrate a comparison, overlaying the plot’s scale
with that of towering structures encompassing various functions. This juxtaposition
highlights the potential for maximizing the area’s usage and creating a more
dynamic urban landscape.
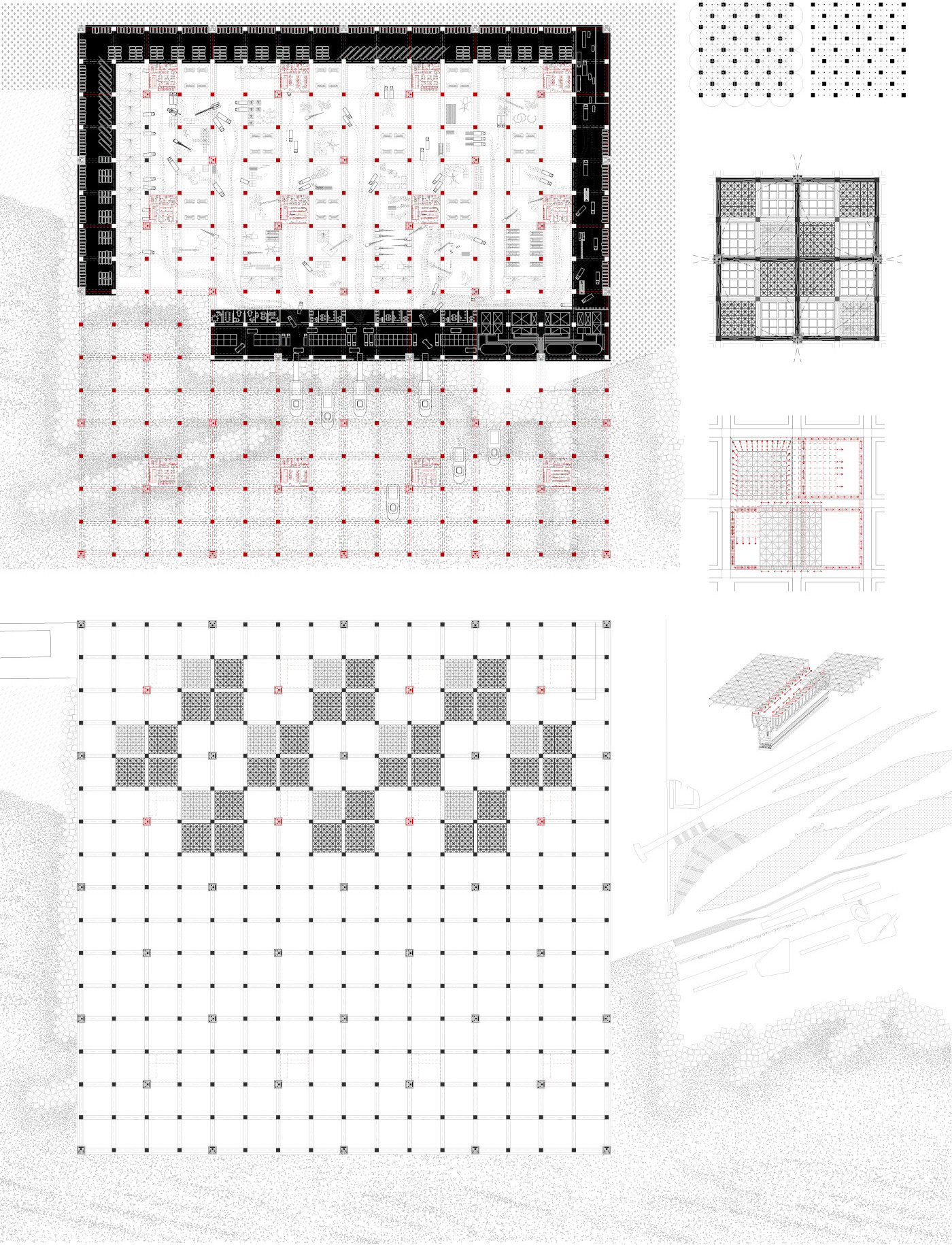
Underground and groundfloor level and diagrams about the module and agruppation.

