II
01/2022 - 05/2022
SKYLAB IN STOCKHOLM
Skylab under the Årstabroarna Bridge in
Stockholm, Sweden
International Unit
Dr. Josep Ferrando, Prof. Jordi Mansilla
01/22 - 05/22
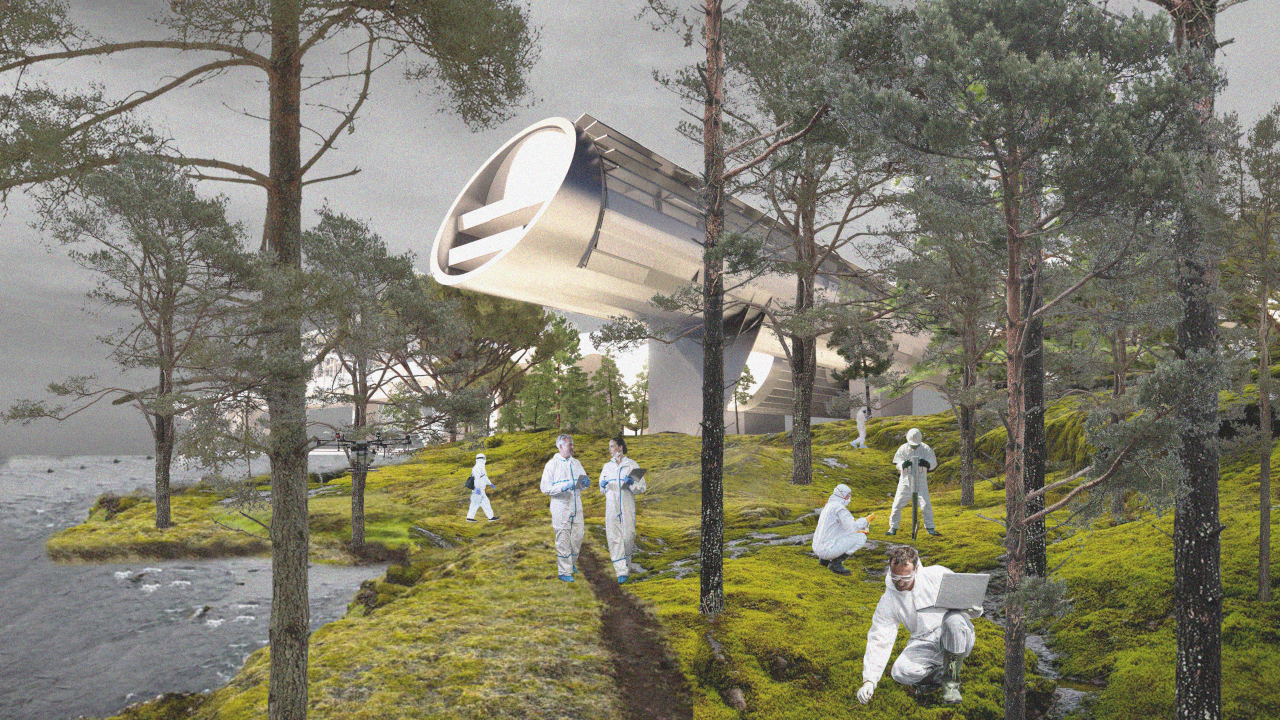
The project initiates with a comprehensive study of Södermalm’s mobility
within Stockholm, examining its intricate relationship with the
surrounding sea and infrastructure. This exploration involved creating
an operational map to scrutinize these elements, aiming to identify
strategic points for implementation through an idea of “regenerative
acupuncture.” This approach involves pinpointing specific areas for
small-scale interventions designed to yield significant and
transformative effects within the island’s dynamics. By strategically
selecting these locations, the project aims to induce impactful changes
through subtle yet purposeful interventions, fostering regeneration and
positive transformation across Södermalm.
The Årstabroarna Bridge holds immense potential to link three islands while
incorporating a program within its structure, activating the surrounding
area and functioning as an ecological corridor.
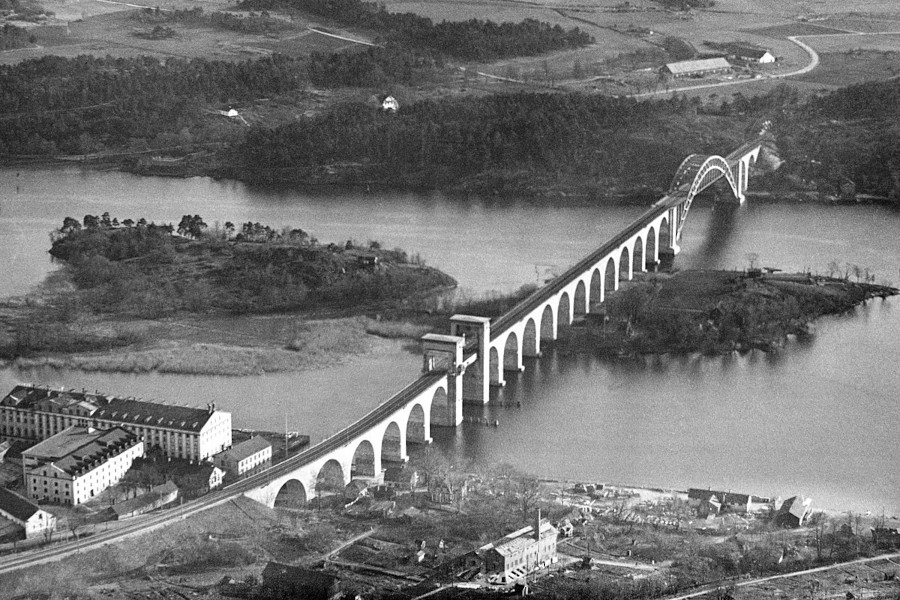
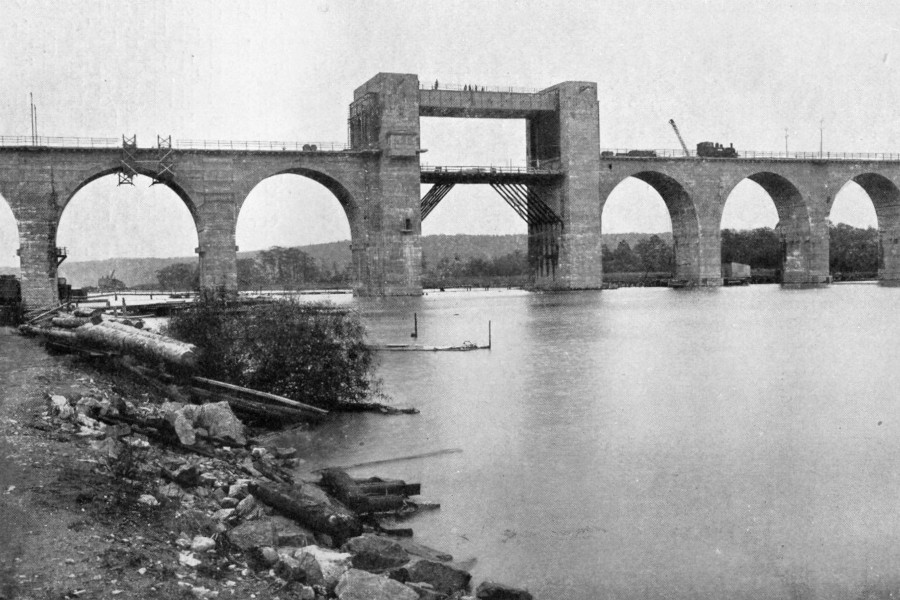
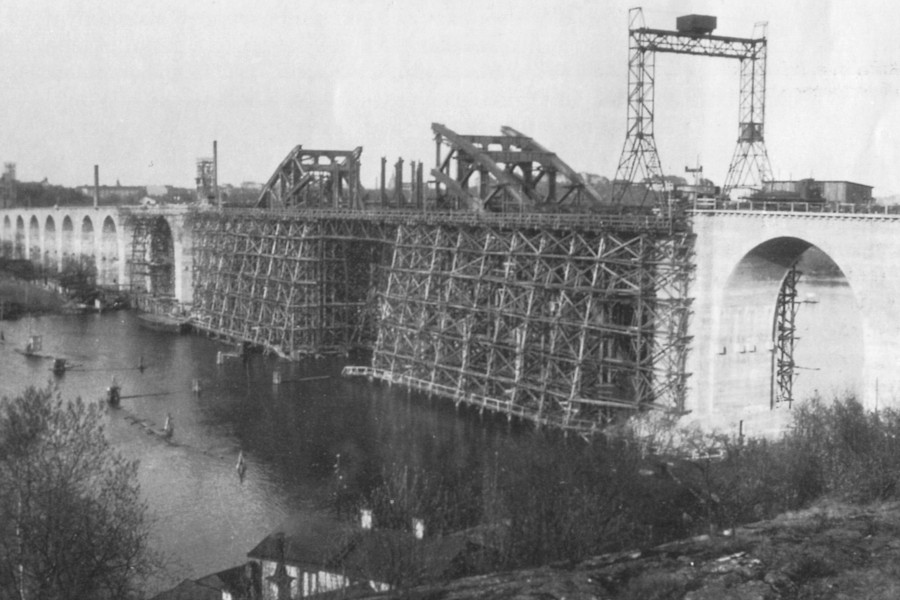
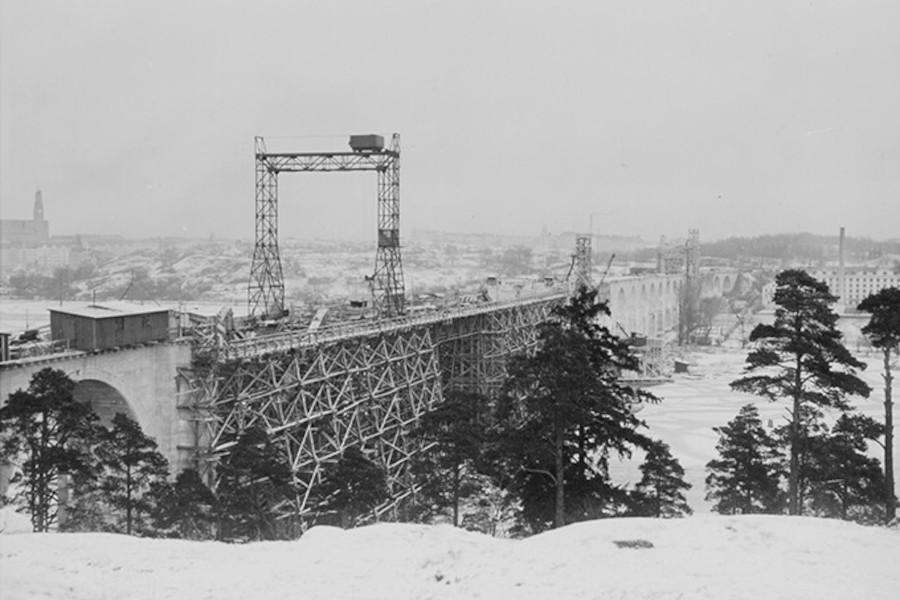
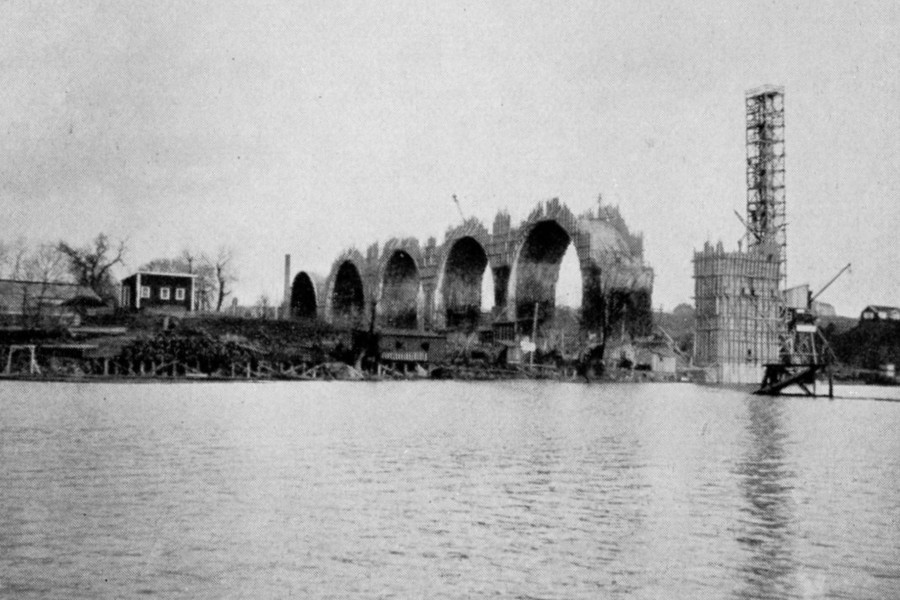
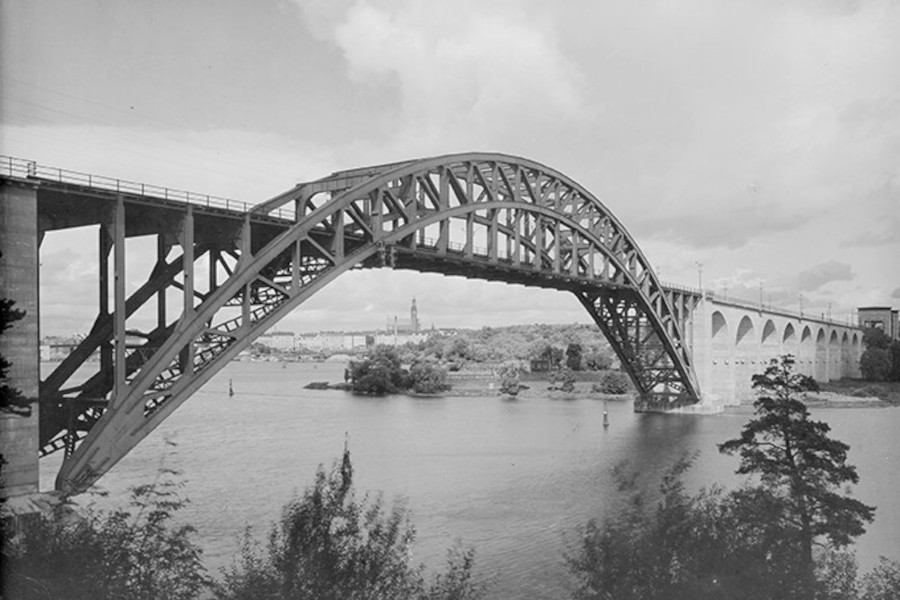
Historical images of the construction of the Årstabroarna
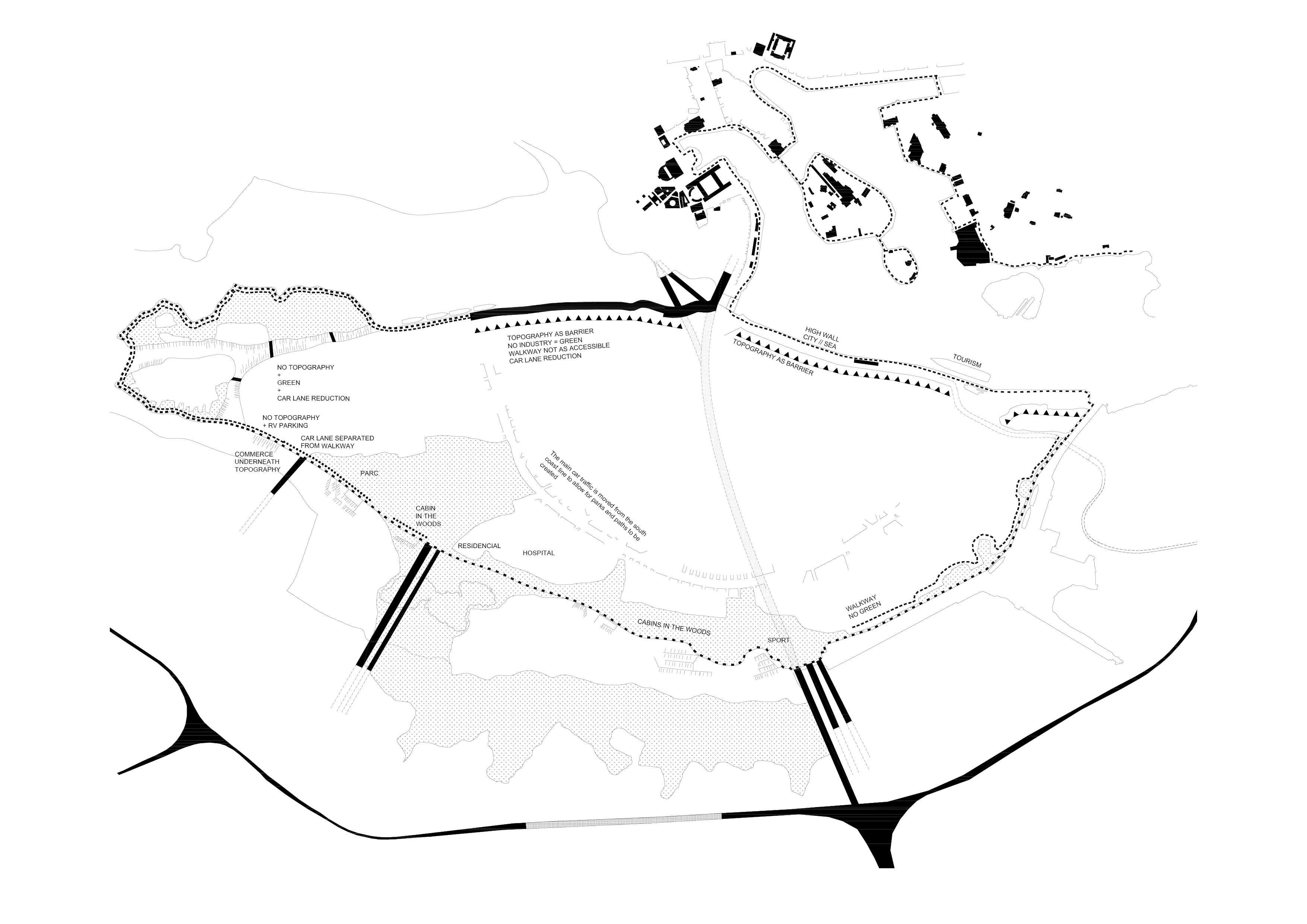
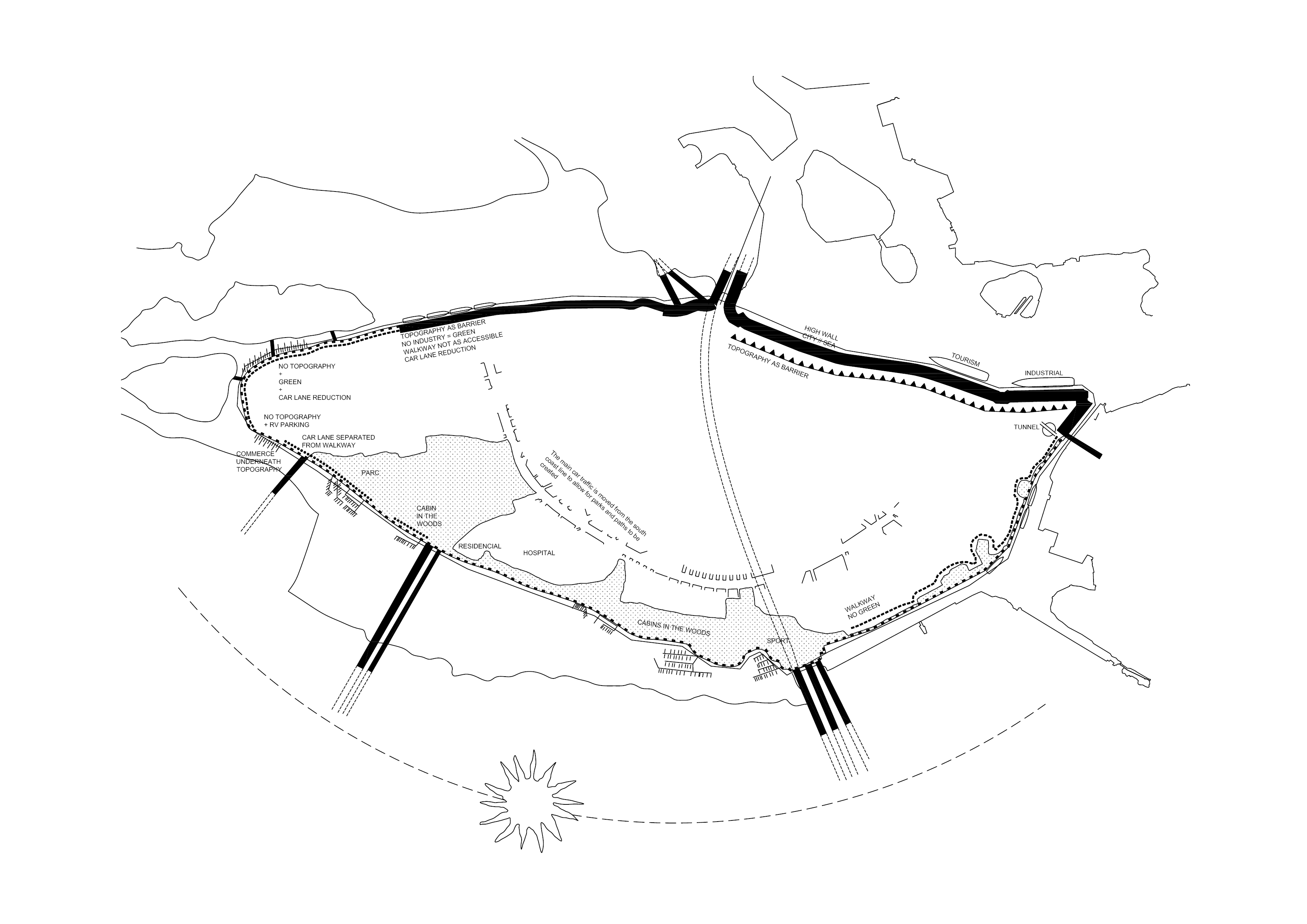
Operative map of the proposal for Södermalm + proposed
infrastructure connectivity
vs.
Existing map of Södermalm + infrastructure connectivity
The central module serves as the nexus, accommodating labs and a spacious, versatile area conducive to a diverse array of researchers collaborating on various projects.
The final module is dedicated to residential facilities, providing a living space for scientists to reside within the complex, fostering an environment of uninterrupted research and innovation.
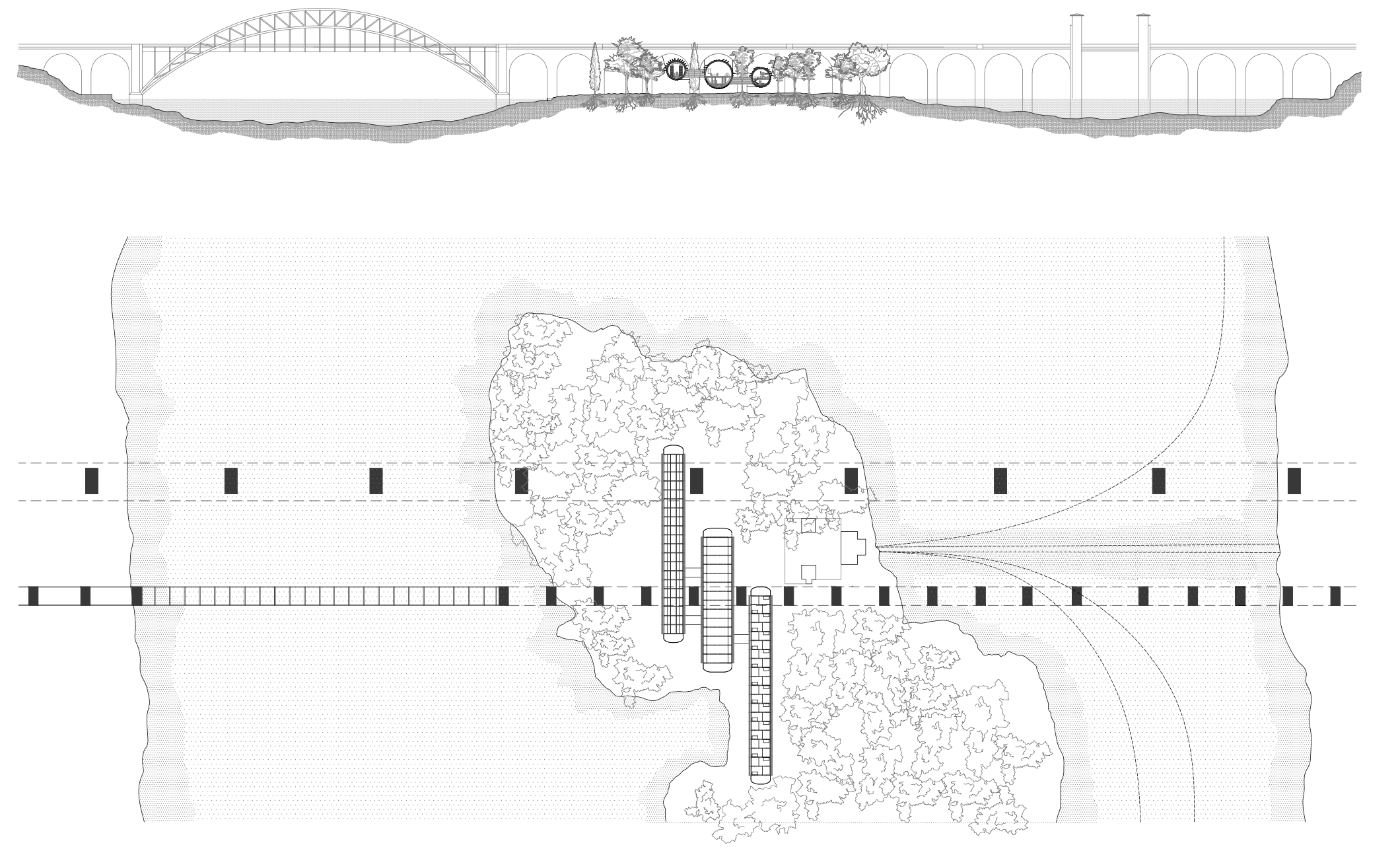
General Floorplan and section of the site
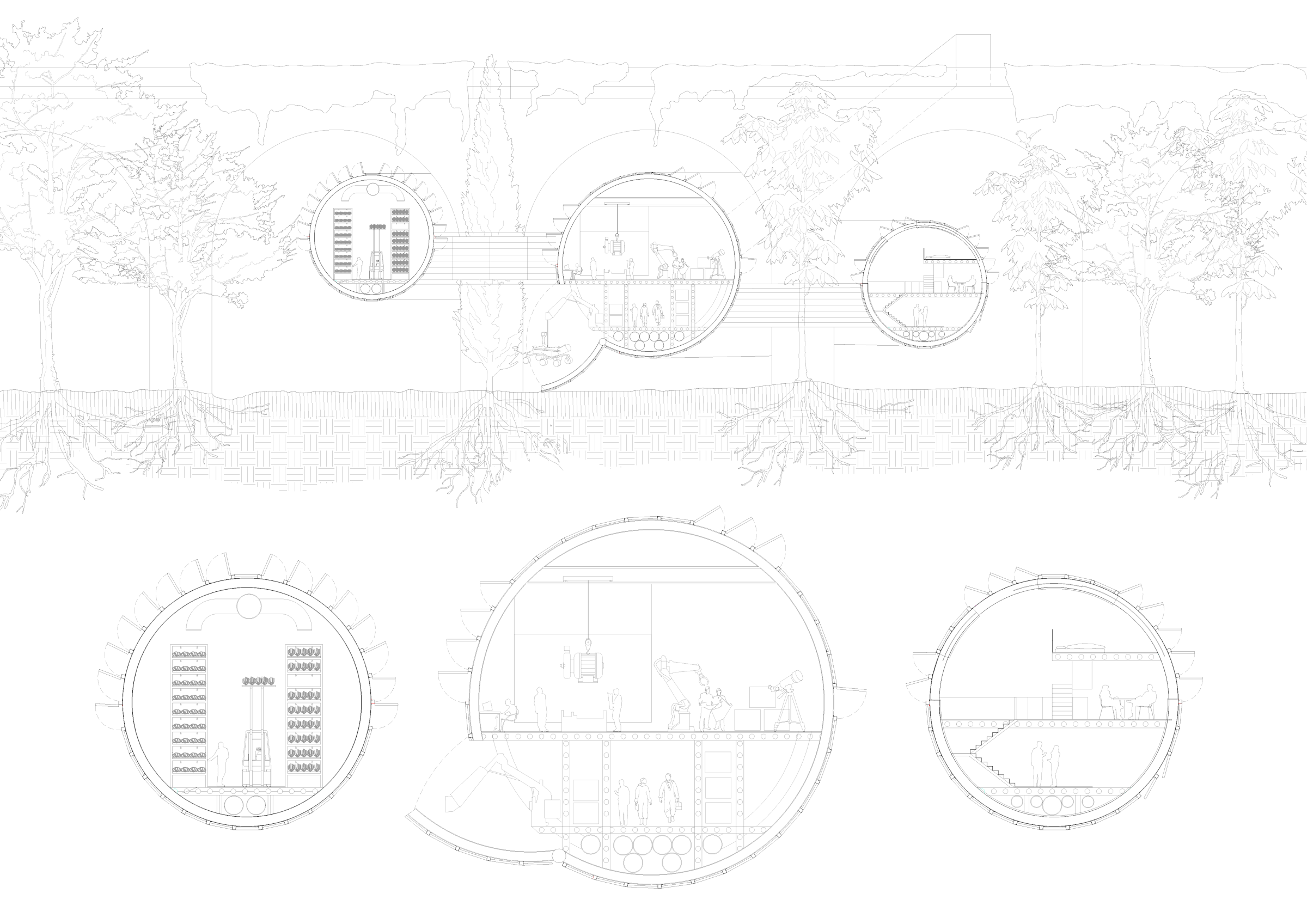
Detailed section of the modules
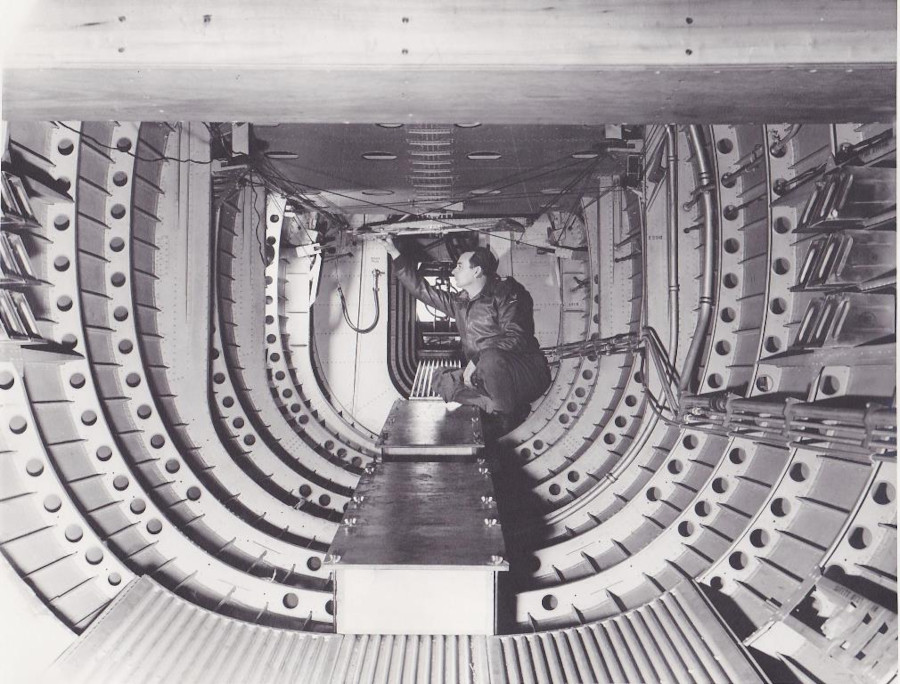
Image of the fuselage of an airplane, semi-monocoque strucure
The module structure draws inspiration from the aerodynamic
design principles of airplanes. Implement ing a semi-monocoque
system ensures a structural resemblance to bridges, thereby
optimizing its geometry for enhanced functionality.
The structure itself becomes an intrinsic part of the project.
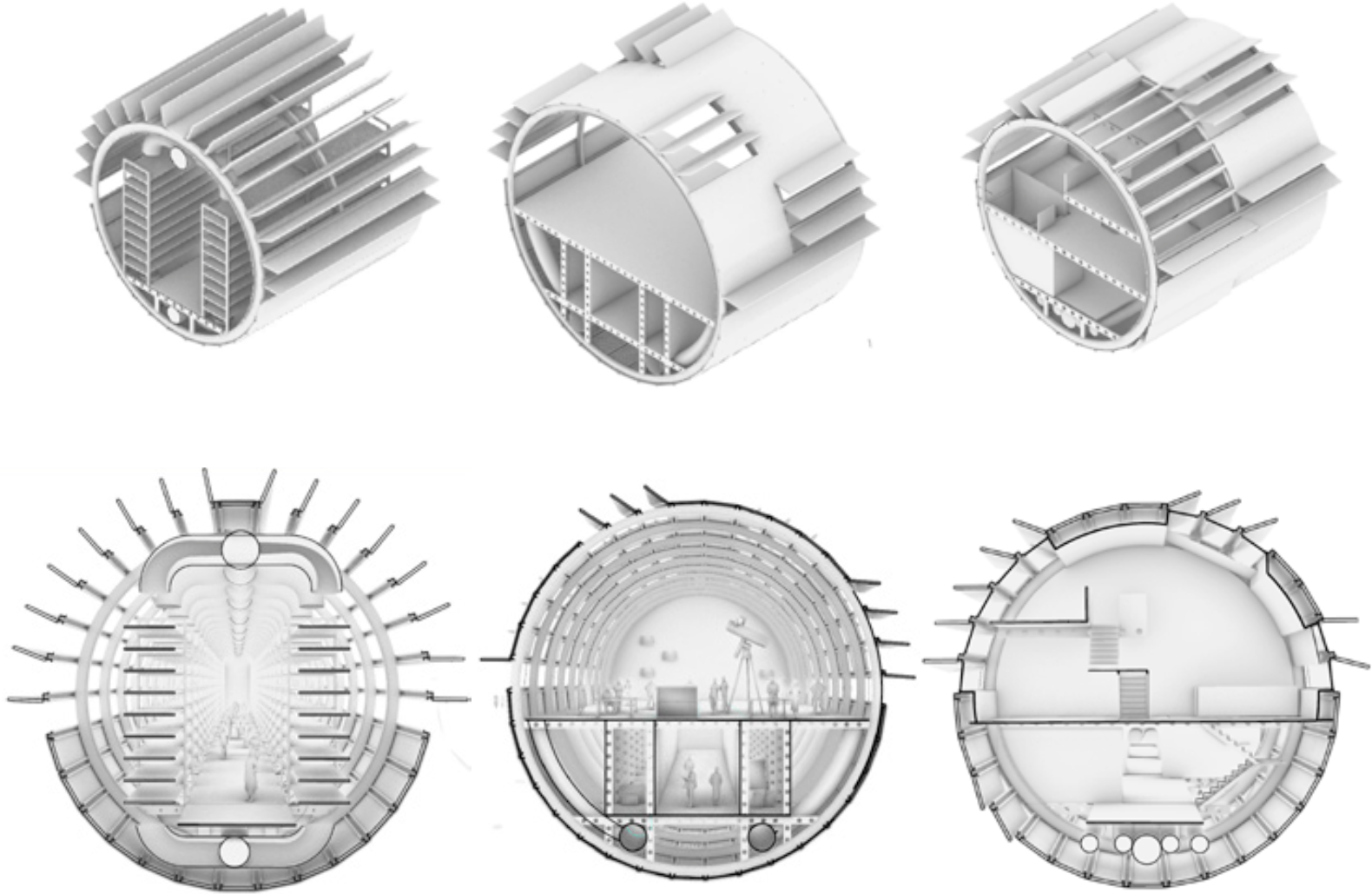
Structural axonometric drawing of the three modules
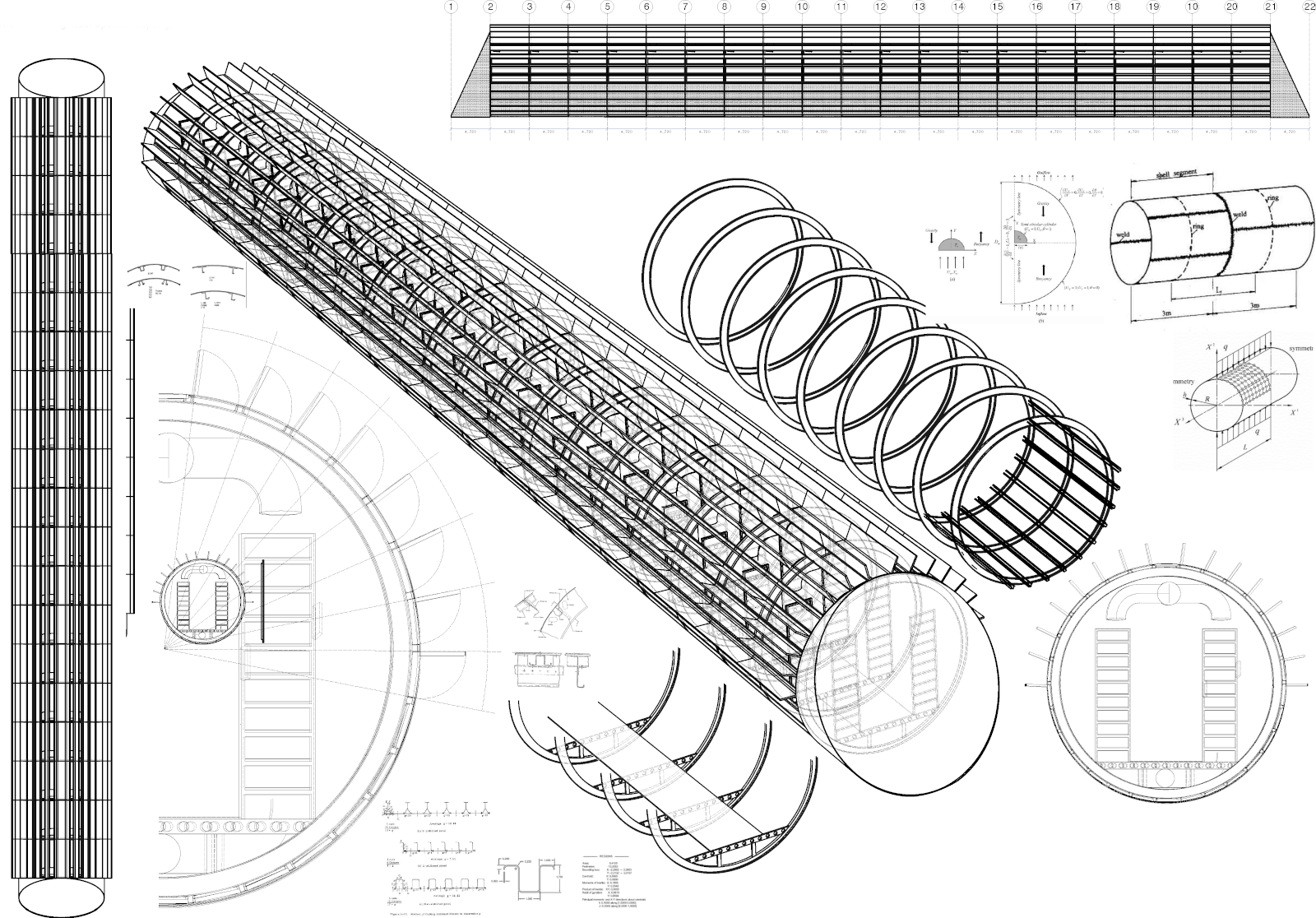
Detailed structural plans for the hydroponic garden module
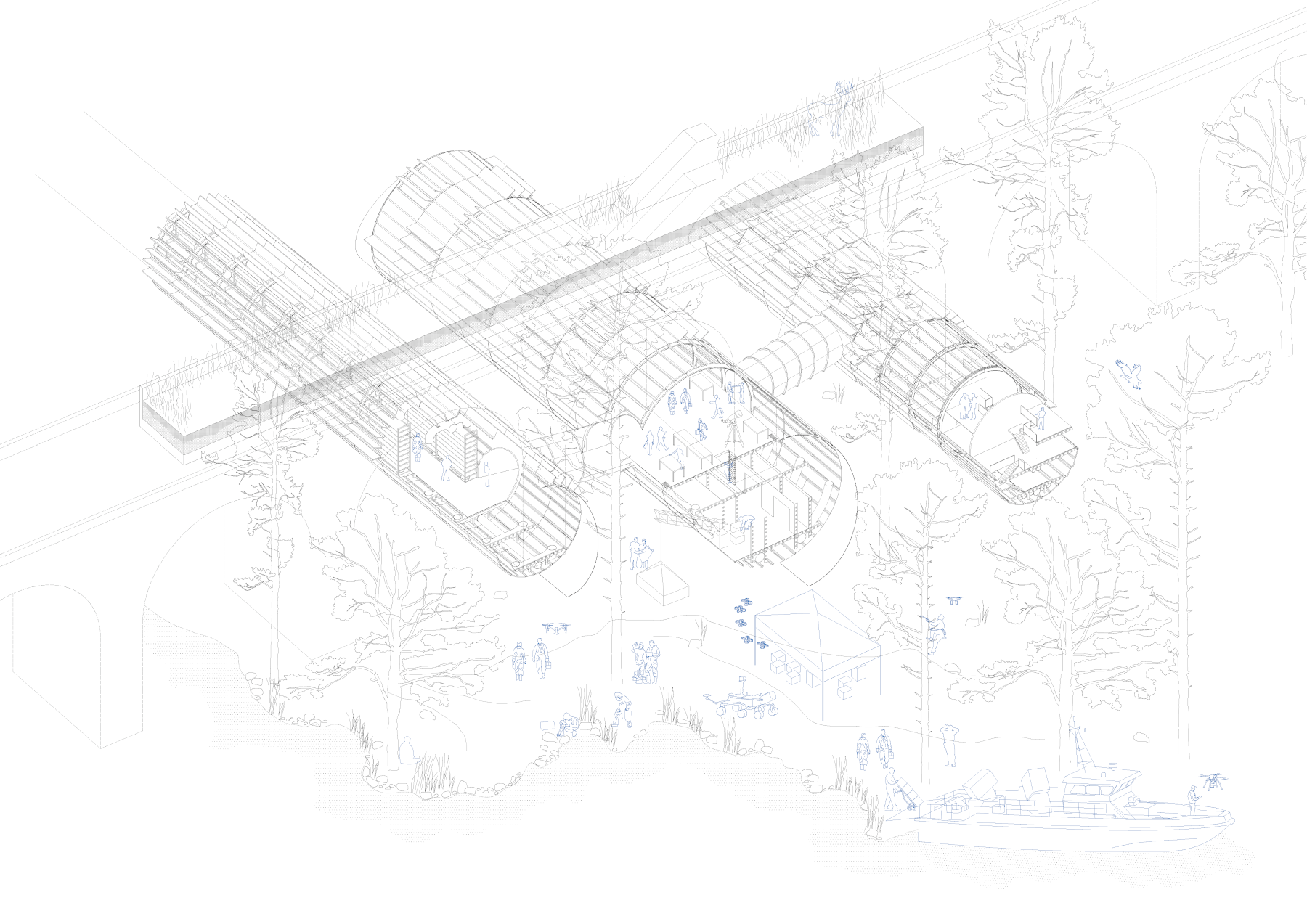
Axonometric drawing of the SKYLAB under the Årstabroarna bridge